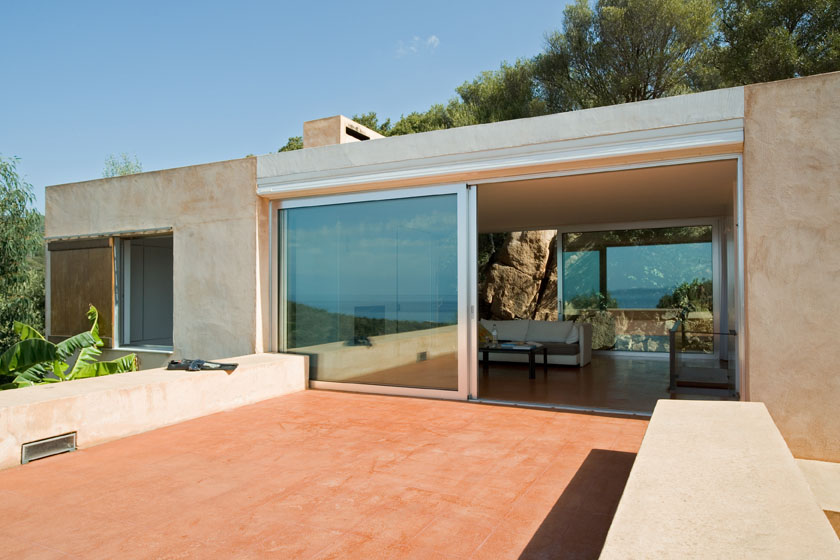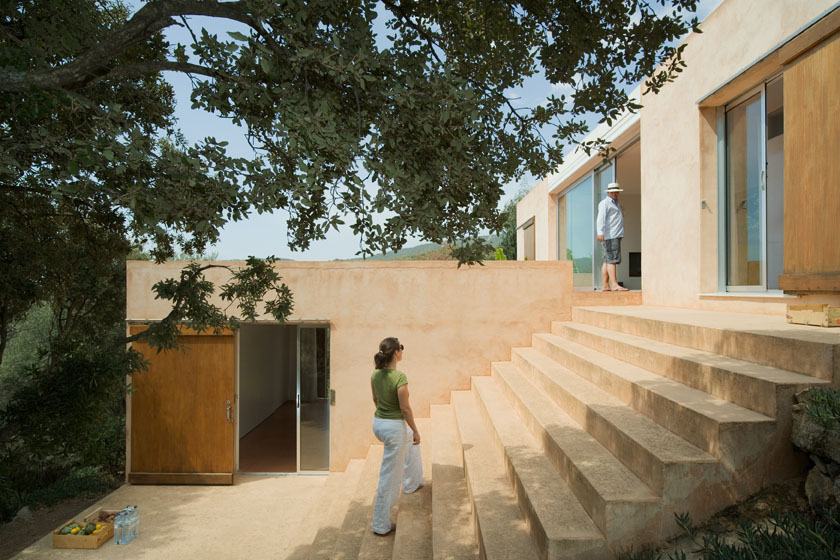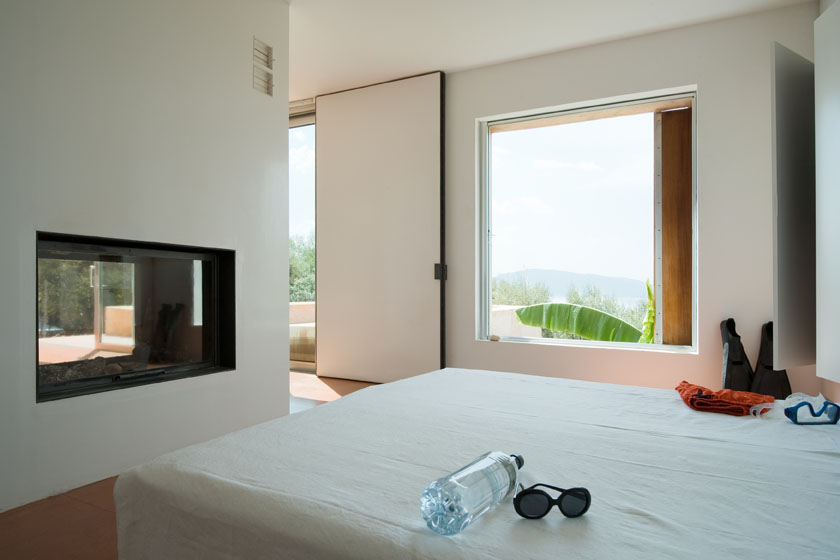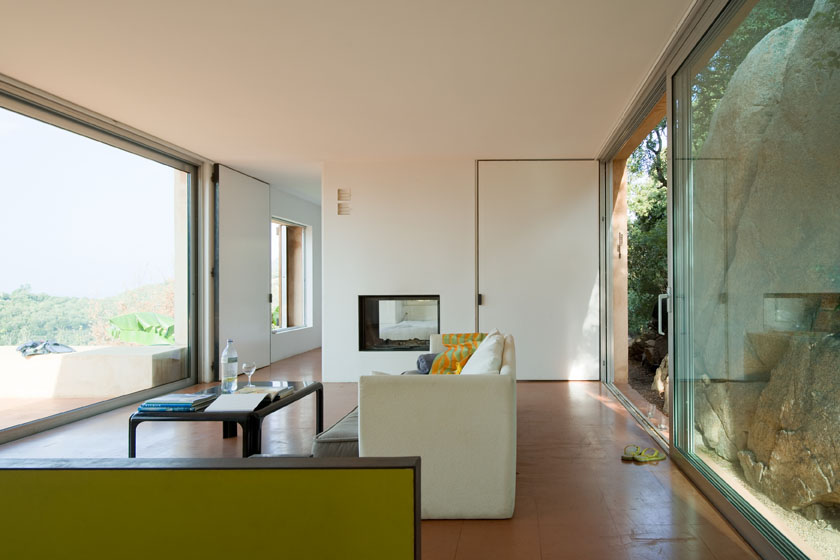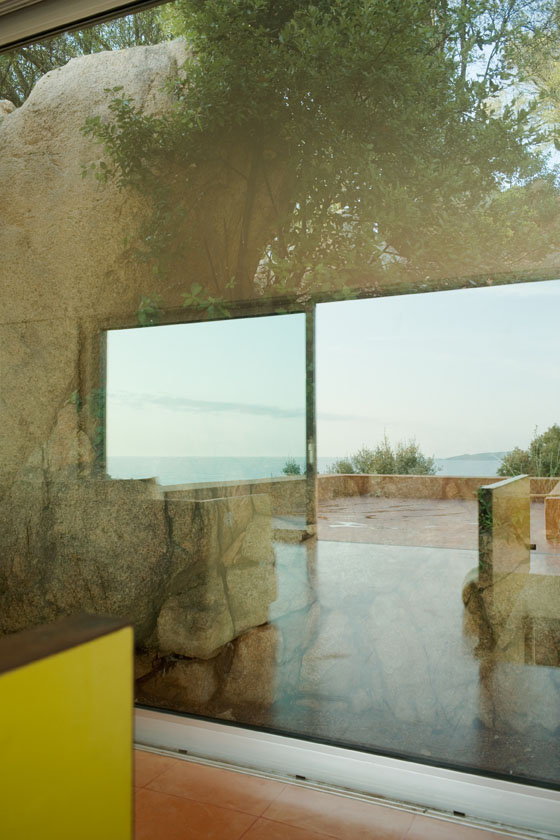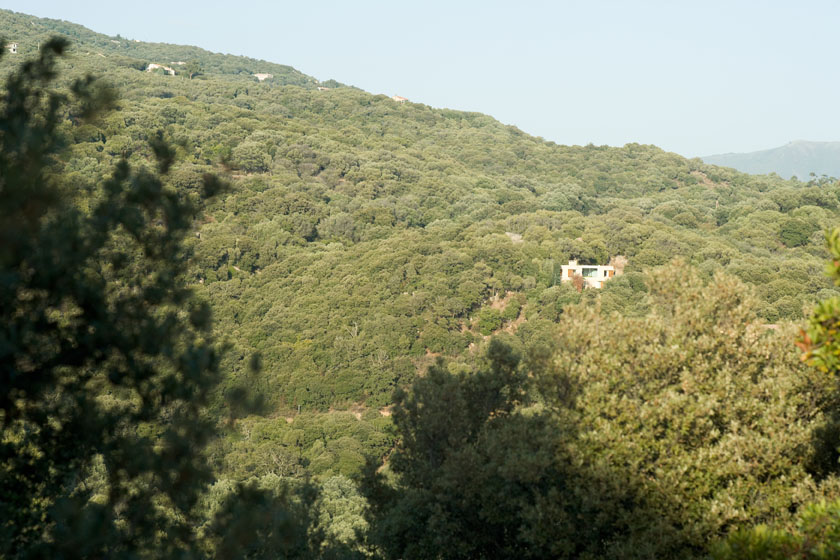Maison Draeger
Corse, France
The holiday house sits as walkable sculptural building in the strong landscape with a square ruin, old retaining walls, large rocks as well as olive groves and oak tree forests. In the south the house has a spectacular terrace with a great view on the sea and with a low, broad parapet (40/70cm). Under the terrace is a further guest room with a bath and cellar. The living space has the atmosphere of a covered outside space and gets maximum glazing on the back too, which releases the view as contrast to the width of the sea on the bizarre rock landscape lying directly behind. Two large movable wall pieces let the living space with kitchen and bedroom become a large flowing area. Outside the oversized staircase dramatizes the hillside situation and connects the guest room and its separate terrace with the house in a generous gesture.
Client: Draeger Family, represented by Christoph Draeger, Berlin/Singapore
Specialists: Photo Credit: Dominique Marc Wehrli, Christian Choisy, Sarl Leandri and Propriano Korsika (Structural Engineer), Donner Trepp and Christine Heimgartner (Collaborators)





